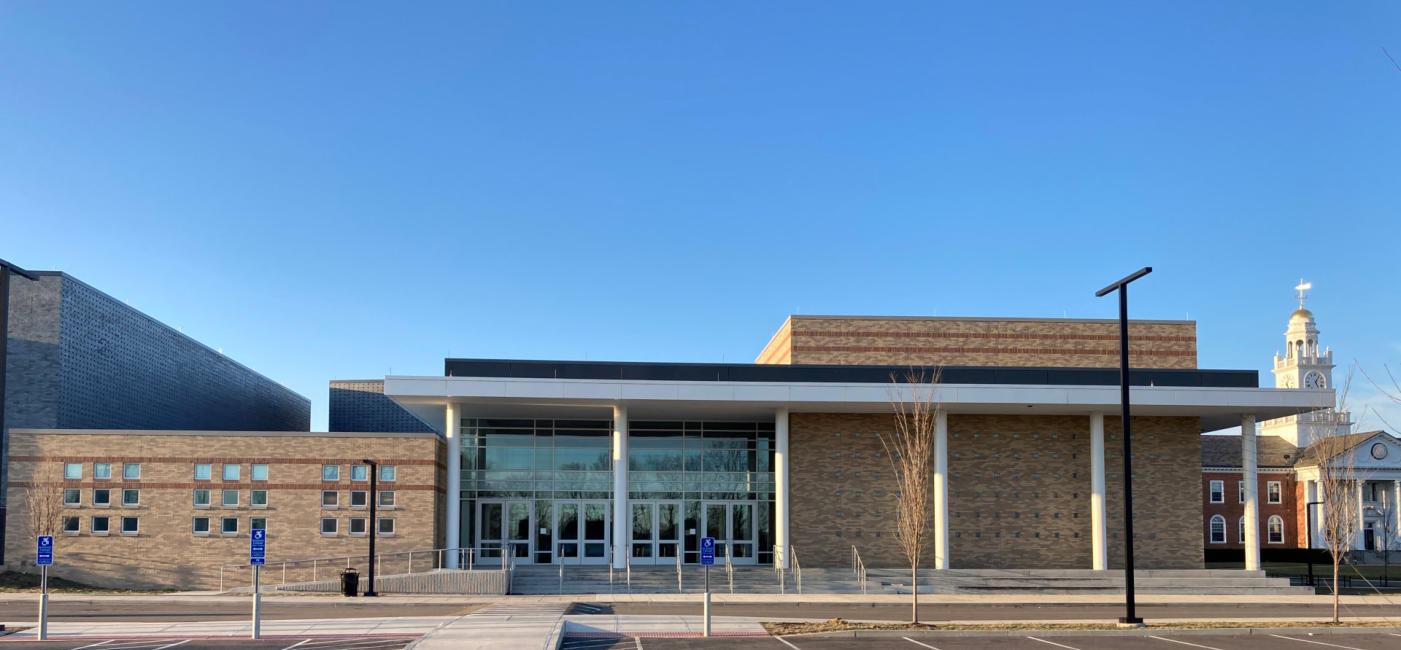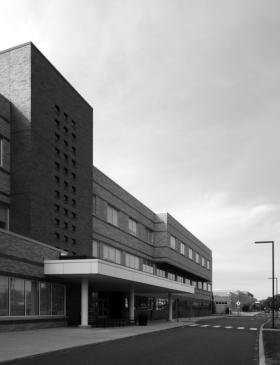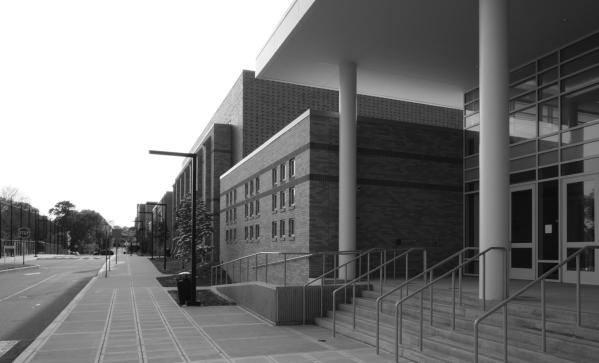Stratford, Connecticut
240,000 sq.ft.
2021
Location
Area
Year
Stratford High School
The downtown Stratford high school underwent a comprehensive renovation and expansion project that was executed in
multiple phases, featuring a major addition of 240,000 square feet and a renovation of the existing building.
Given the constraints of the limited property size in the downtown location, the school was designed as two separate
buildings, one for public and community spaces, located close to the town hall, and an academic building on the west side
block. The public and community spaces include the auditorium and gyms, while the academic building is connected to
these spaces by a bridge. The main entry of the school is highly visible from the green space of the town hall located across
the street.
To ensure design consistency, the team selected a brick color that matched the existing building's brick wall. Iron spot brick
was chosen for the major large volume to serve as an architectural expression in the new addition. The building's entrance
was thoughtfully designed with a large glass wall and colonnade canopy, creating an inviting entryway.
Antinozzi Associates served as the primary contractor for the project, with ArchiChord providing design consulting services.










A R C H I C H O R D




